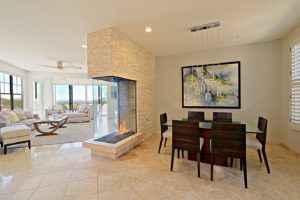Project Spotlight
Project Remodel |McDowell Mountain
Client Objective
Our clients bought a home in North Scottsdale with the idea that they would move to Arizona full time within the year. Their objective was to change the design to transitional and to open up the floor plan. They chose designer Peggy Parker from Est Est Interiors to help them make their vision come to life.

Details
The focal point in the home was an outdated bulky fireplace. PhD Homes started by completely removing the existing fireplace. After demo, a multi-sided glass surround fireplace with new split face Marbella ledge stone was installed.
One other challenge was a small Arizona Room add-on that had an awkward design. Our structural engineer designed a plan to add a header beam between the rooms; this enabled us to remove the posts and walls, which opened the floor plan. After installing matching floor tile, it is almost impossible to tell the room was an addition.
We also remodeled the guest bathroom and the laundry room, and we painted the kitchen cabinets. New paint through-out the interior of the house was done in Foggy Day by Dunn Edwards, a light grey, to complete the transitional design.
Happy Clients
The remodel project was a success! The homeowners sold their home in Alabama and now are living in Scottsdale. They were extremely happy with the results of their remodel and have referred us to some of their friends, who now are happy Precision Home Development clients.
