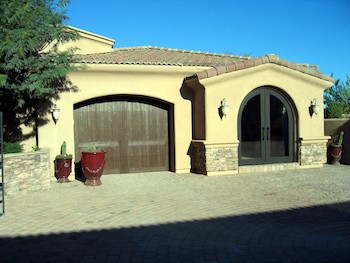
by Keith Pickering | Jun 12, 2017
Project Spotlight Project Remodel | Western Elegance Client Objective Our clients purchased a 6,126 square foot home built in 2002 that required quite a bit of updating. Their wish was an open floor plan and an interior design with an elegant, Western flair....

by Keith Pickering | May 31, 2017
Project Spotlight Project Remodel | Garage Transformation Client Objective The client has a large extended family and wanted an additional living area for family gatherings Make use of fourth garage bay and utility room for new guest casita. Casita required a...

by Keith Pickering | May 31, 2017
Project Spotlight Project Remodel | 1947 Arcadia Block Home Client Objective Their goal was to turn their dark window-less master bedroom into a clean and bright space that would act as a restorative and relaxing sanctuary for the couple. Details The project...

by Keith Pickering | May 31, 2017
Project Spotlight Project Remodel | Backyard Paradise Client Objective After working extensively for our client on the interior of their home, they decided to make over their back patio. The area they wanted to expand had a small footprint so we needed to...

by Keith Pickering | May 31, 2017
Project Spotlight Project Remodel | Guest House Client Objective Client’s sought to add an attached guest casita to their existing home in Scottsdale. They wanted to have a “Desert Zen” retreat for their house guests. After working with their Architect, Steve...






